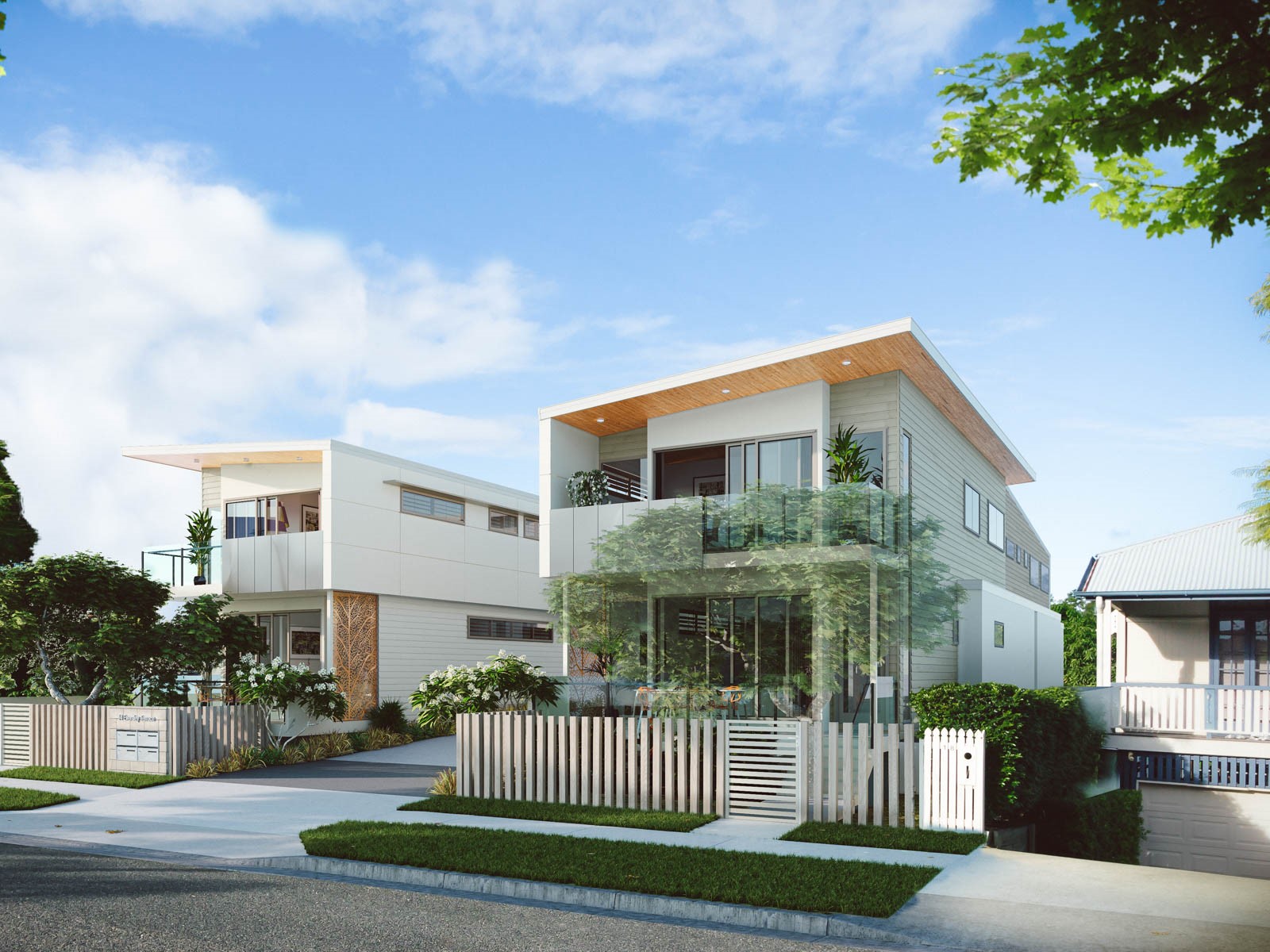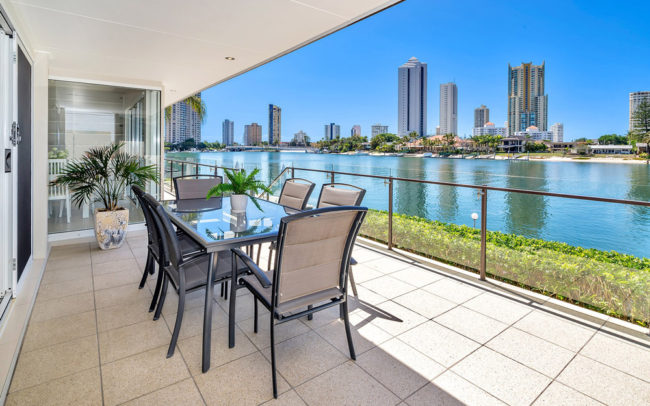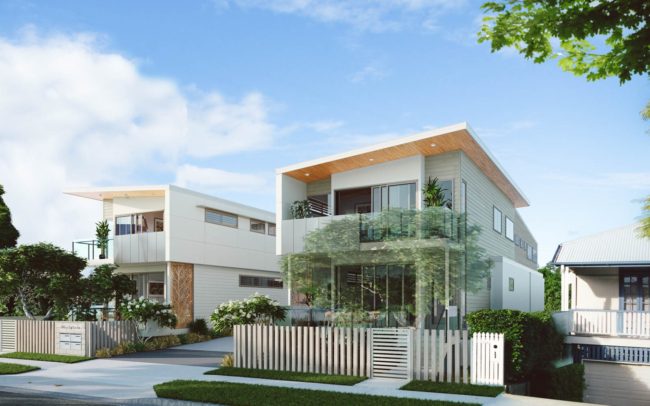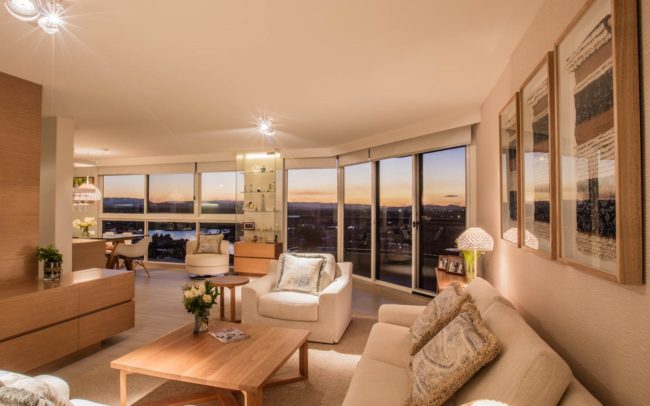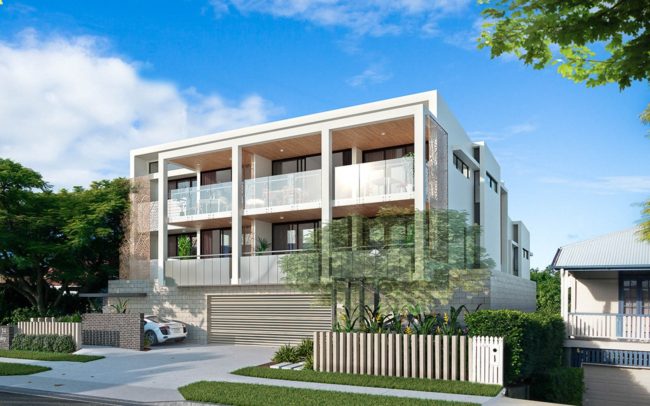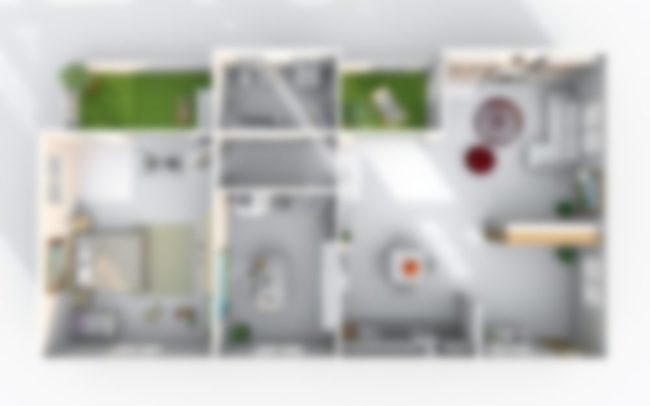YERONGA TOWN HOMES
About the Project
The design for Yeronga Town Homes combines attached and detached dwellings with private open spaces. Using smart spatial arrangements and highly considered placement of glazing, each residence has maintained great privacy without losing essential outward views.
Each town house has the combined desirability of inner city living with the usual amenities of a private residence.
DOWNLOAD THE PROJECT BROCHURE & FLOOR PLAN
[contact-form-7 404 "Not Found"]

